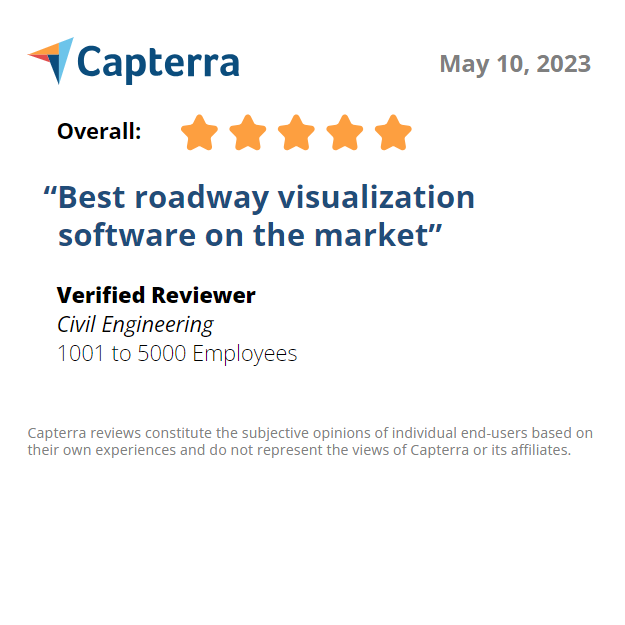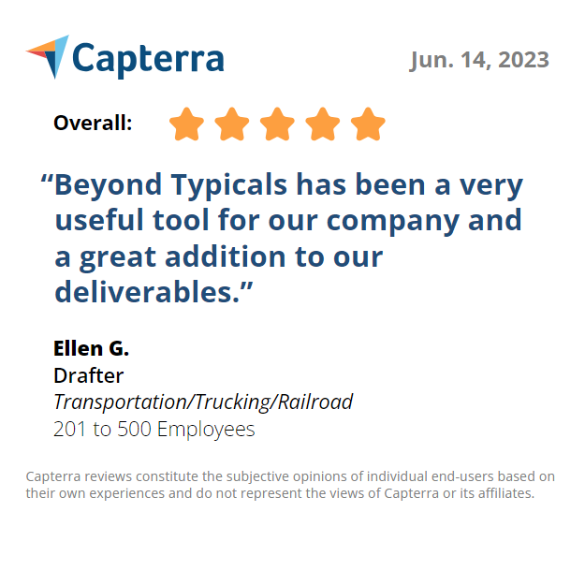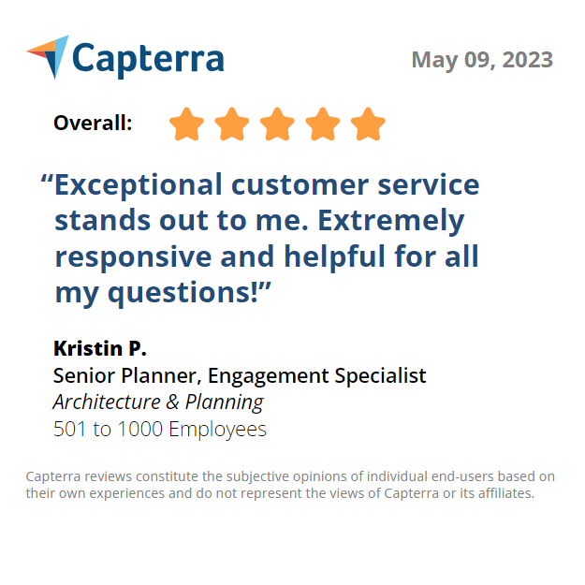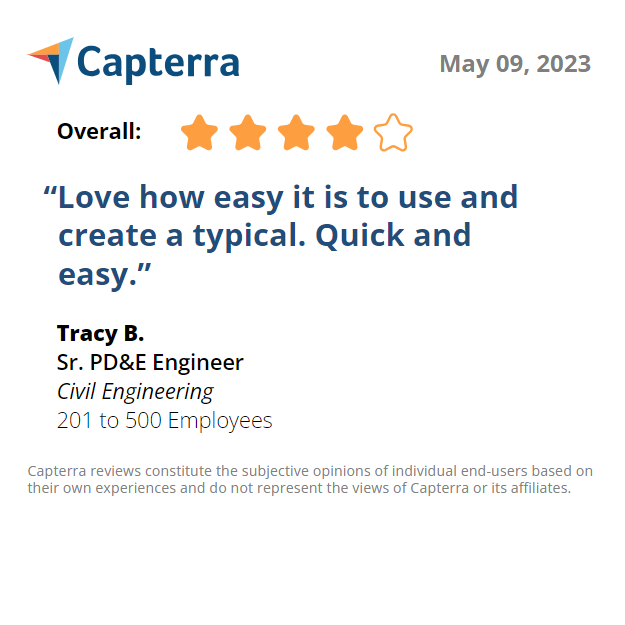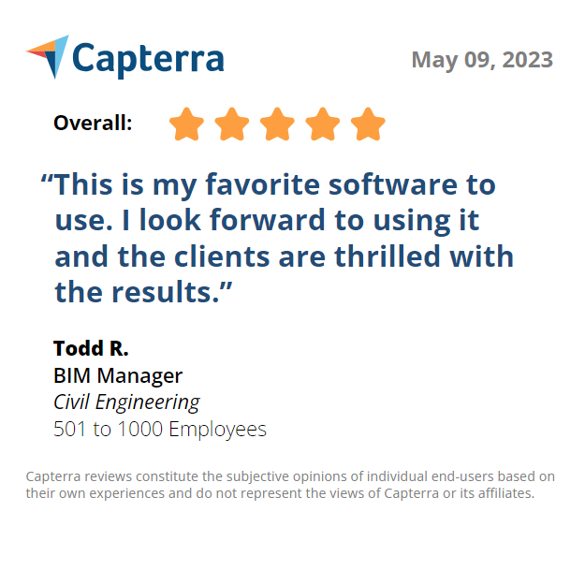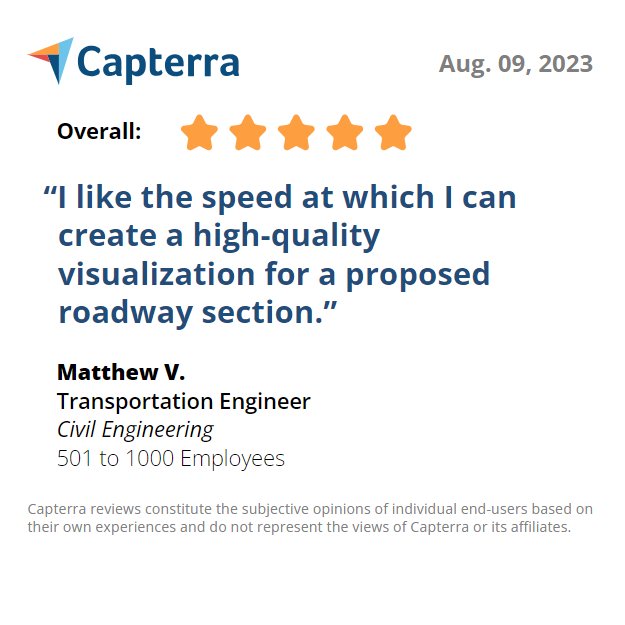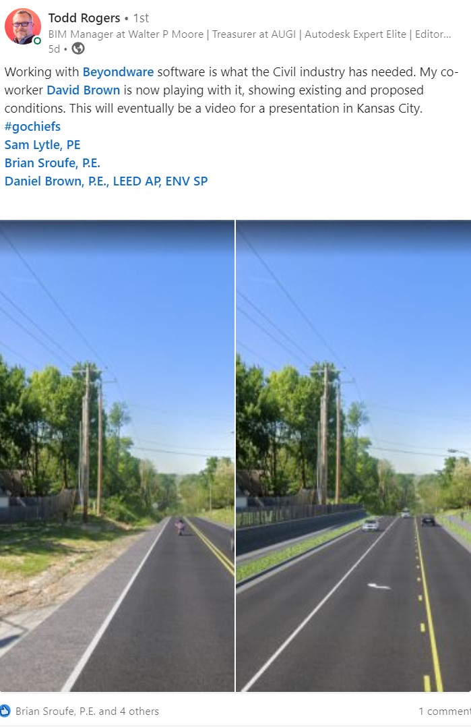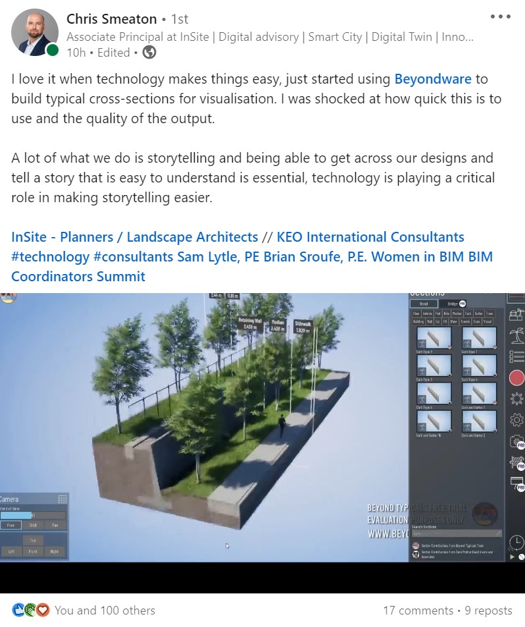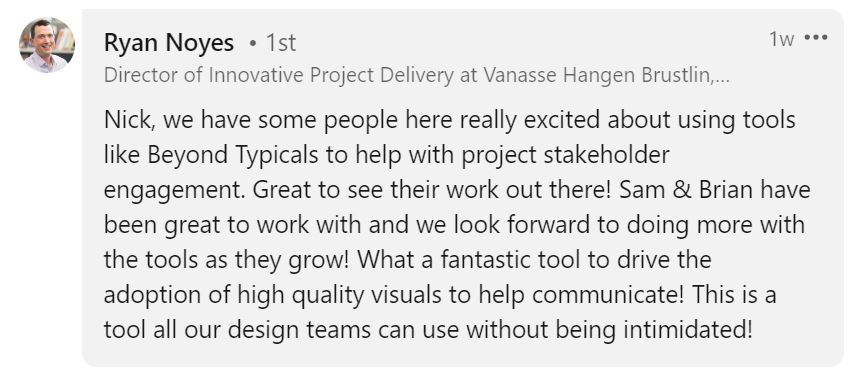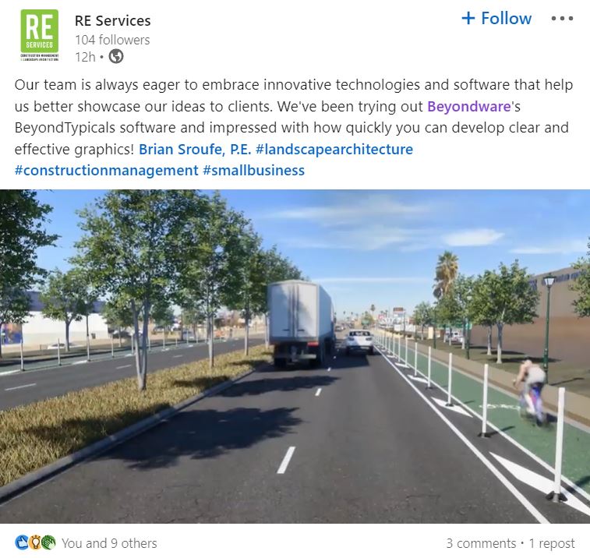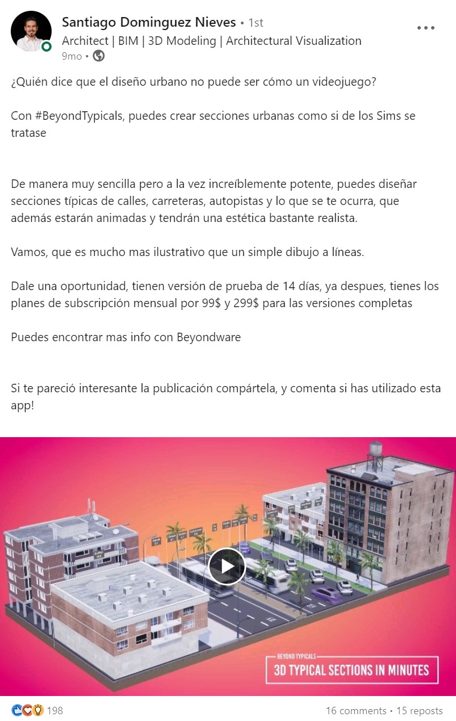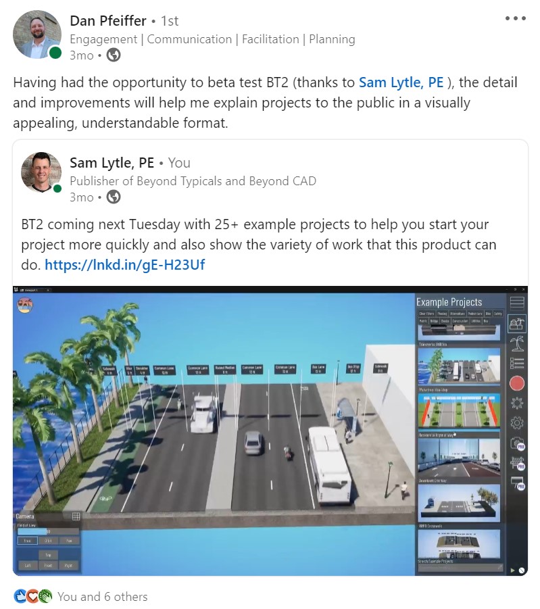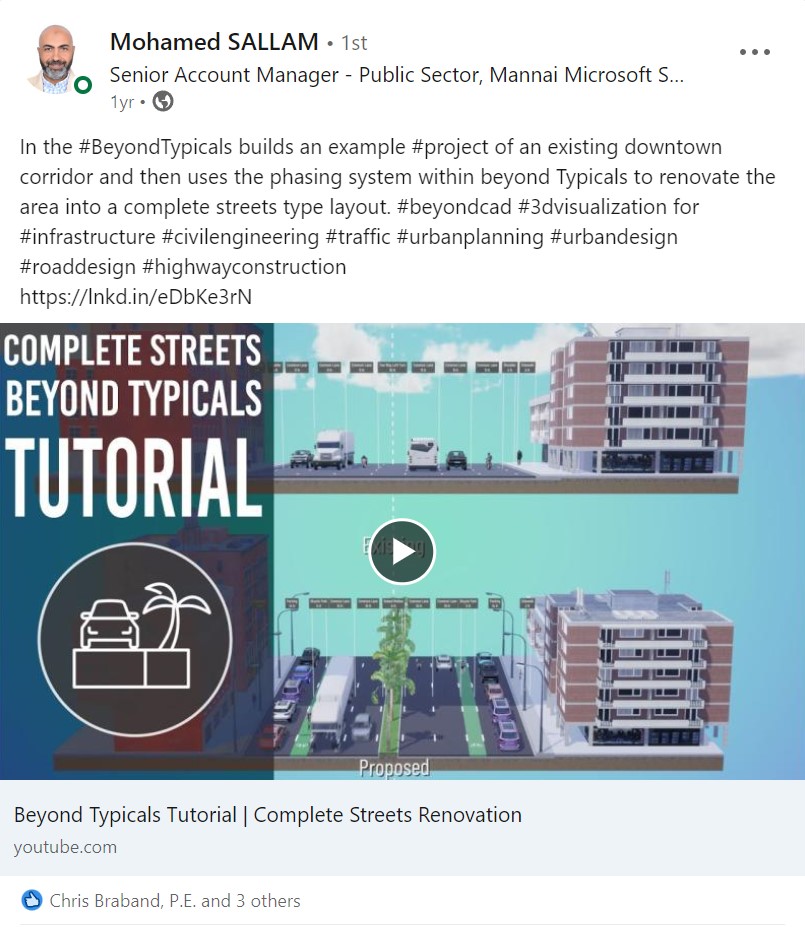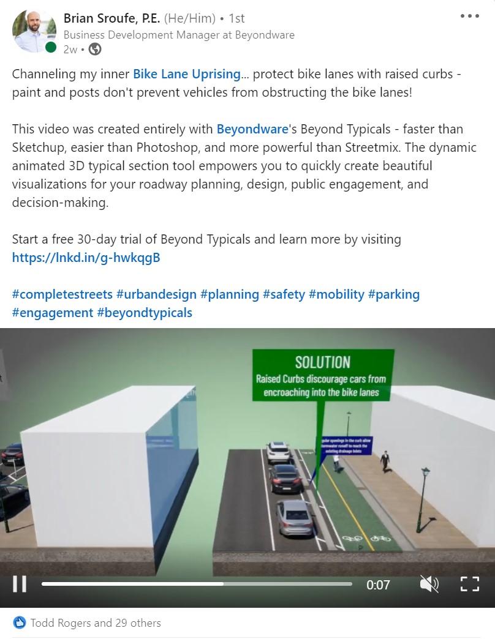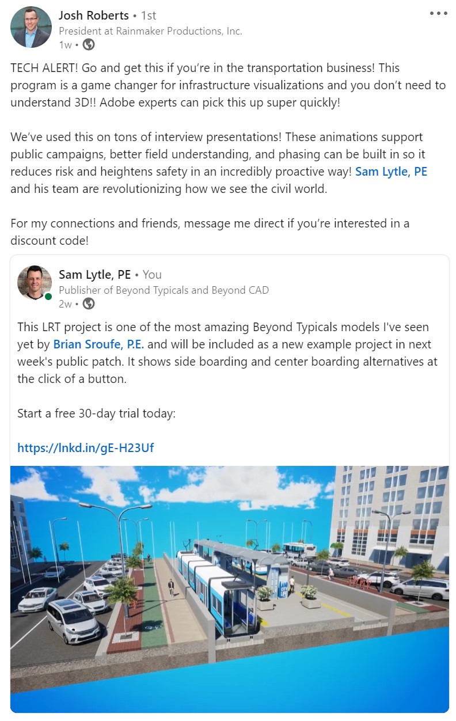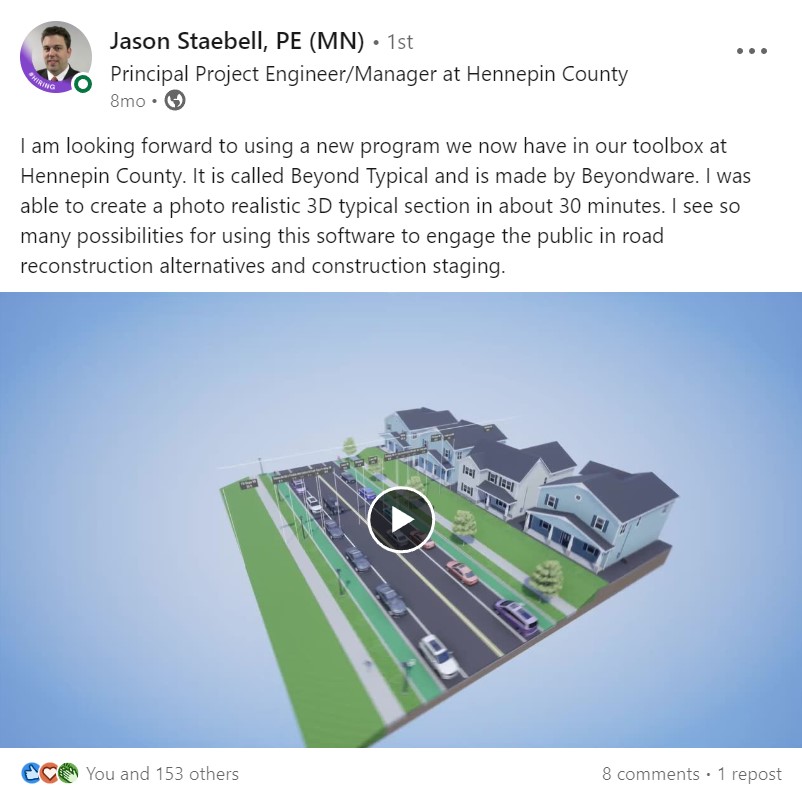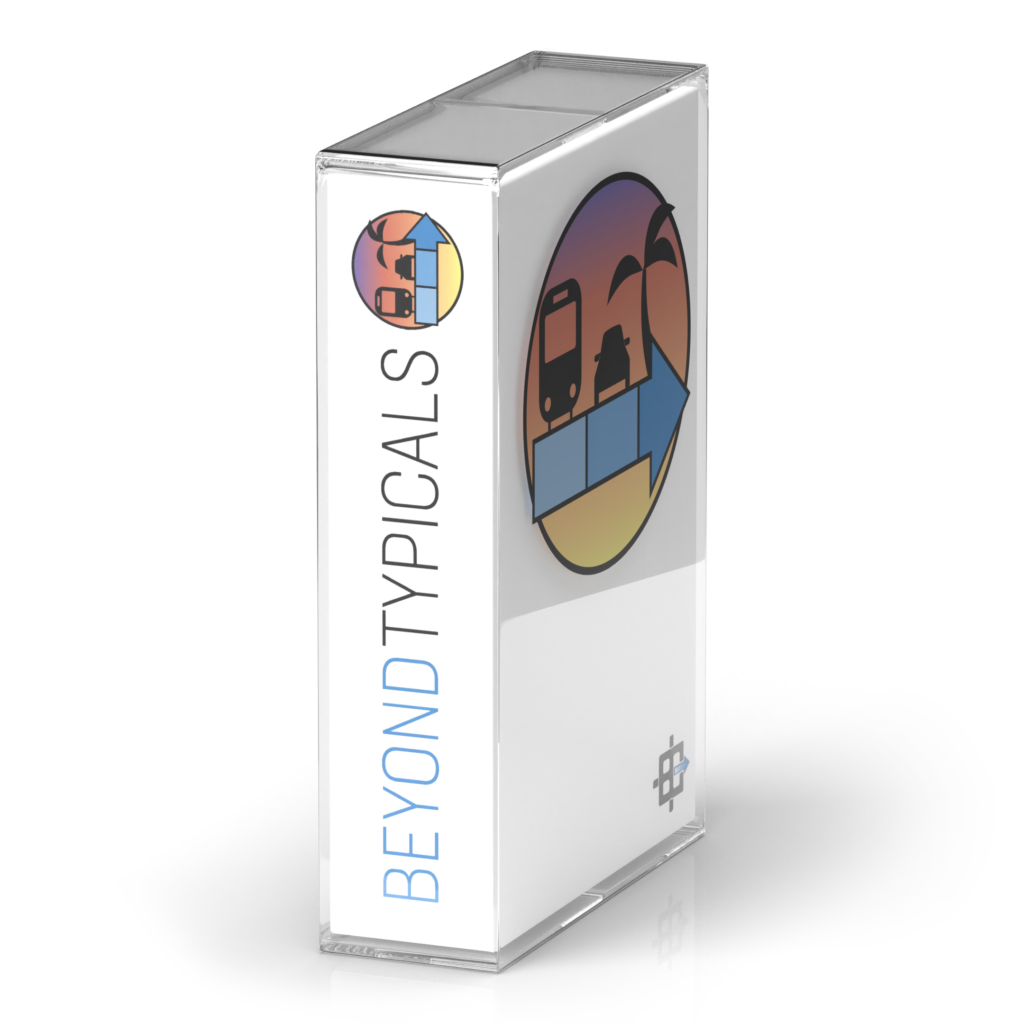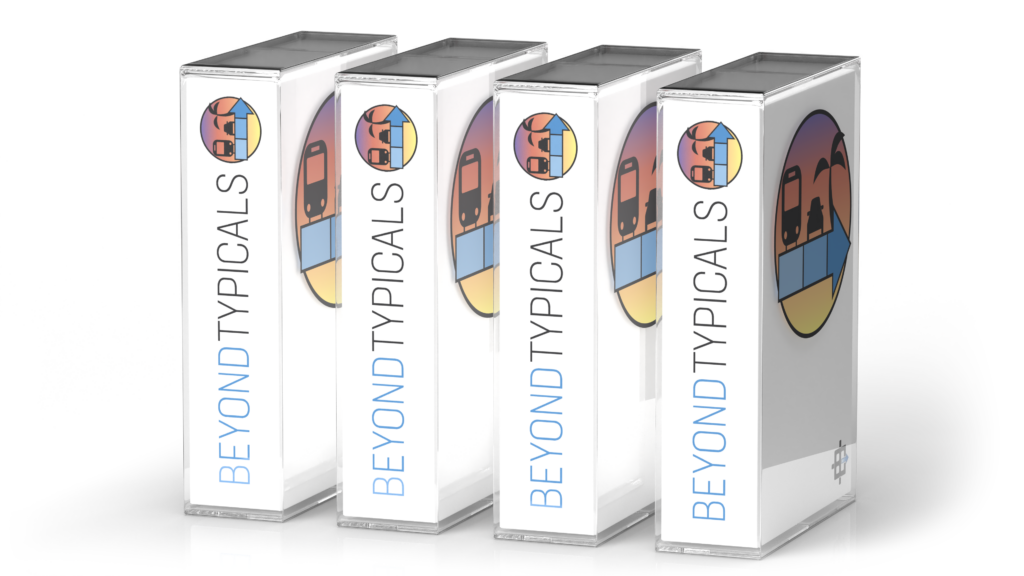Beyond Typicals is street design software and so much more
30 days - no credit card required
Beyond Typicals is street design software and so much more
Beyond Typicals Pro | Yearly
30 days - no credit card required
Drag and Drop design planning visualization
"It's like Streetmix, but on steroids."
"Beyond Typicals has changed the industry" is an absolute Game Changer" is an awesome piece of software" is the perfect tool" has become standard practice" is very convenient" is robust and versatile software" is a giant step forward"






Beyond Typicals Average User Rating
Make in minutes
Drag and drop any of the 100+ pre-made sections to quickly build out your road, street, rail or bridge project in existing or proposed conditions. Auto-generated labels quickly identify elements of your project and assets such as pedestrians, vehicles and trees are animated by default. Quickly assign primary and secondary assets to sections to add detail to your street including streetlights, safety elements, trees and more.
Edit Endlessly
Easily adjust widths and heights of any sections and place retaining walls anywhere in your project. Assign and place up to 3 underground utilities of any size to each section. Customize the pedestrian and traffic library to include only the people or vehicles you want. Swap any texture of any section with a library of 40+ realistic materials. More than 300 assets and 40+ decals can be placed for faster street design.
Communicate with Color
Adjust the hue of any texture for green bike lanes, red parking curbs, maroon bus lanes and more. Change the color of labels to match colors of utilities, lanes and more. Use animated area highlights and pathway arrows to communicate construction staging and detours. Use special colored sections to show right of ways or other edge limits. Adjust the gradient background to draw attention and match project color schemes. Use Scene Effects for artistic styling.
Produced for Professionals
Beyond Typicals was built by a licensed civil engineer and has been improved by the feedback from professionals using it on real projects. Use RRFBs that actually flash, accurate traffic delineators, pavement markings, guardrail and other 3D assets carefully modeled and curated for accurate representation. Lock centerlines and edge sections to match design conditions, and use the width guide to ensure your street design is staying within your corridor. Customize striping by width, length and color. Work in imperial (ft) or metric (m). Adjust traffic volumes.
Phase in 4D
Projects aren’t static, and communicating phases of a project is as important as ever. Create and display phases, alternatives or sections along an alignment with ease. Use trench sections and construction assets to communicate closures and utility relocations. Display multiple phases or alternatives at once with layout mode.
Beyond Typicals has the built-in ability to photo composite site photos with 3D models in a fraction of the time possible with other methods. The end result can be one of the most photo-realistic representation of proposed projects possible- as an image OR video.
While other photo compositing workflows involve multiple software applications, Beyond Typicals allows full compositing in a single software package. Learn more here.
Perfect your Presentation
While presenting in real-time from Beyond Typicals is always an incredible option to communicate your projects, rendering tools make creating beautiful images and videos possible as well. Publish any angle of your street as an image in any resolution and even render .png files with alpha/transparency for use in PowerPoints, large prints, brochures, websites, flyers and more. Render animated cameras to quickly create video .mp4 files for YouTube, news broadcasts, social media and more.
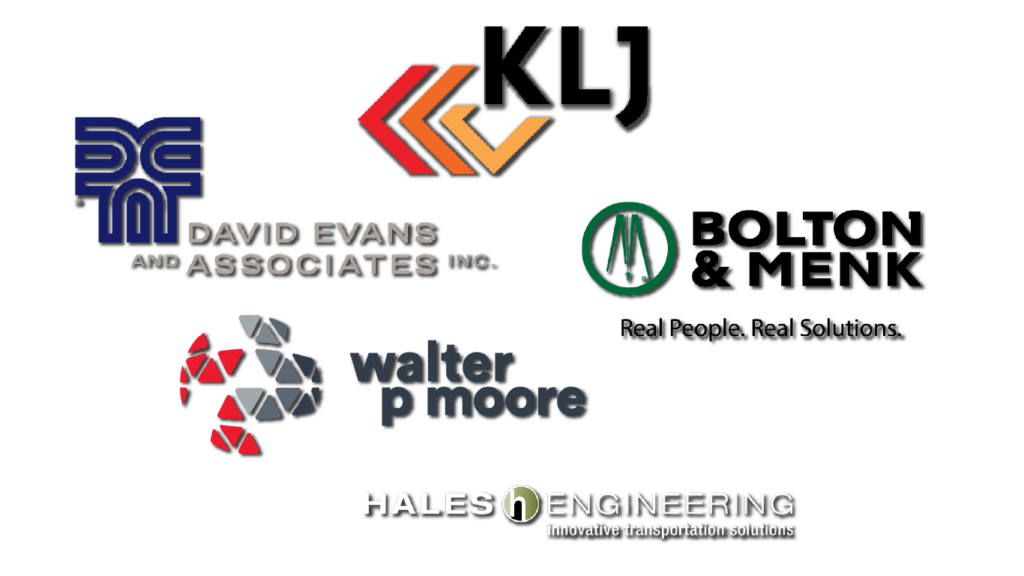
Users include state DOTs, top engineering firms, cities, counties, contractors and more
Accessible to Anyone
Beyond Typicals has been carefully crafted in such a way that anyone with any background can use this software. For the first time, engineers, project managers, office assistants, contractors and other professionals can make photorealistic 3D renders of transportation projects without any prior training or experience. What used to take days or weeks (and significant cost) to create can now be done in a fraction of the time and money with Beyond Typicals. Getting started is easy and mastering the software will only take days or even hours of practice- not months or years like other 3D software. Online training is available so you can be self-taught at your own pace.
Bridges and Beyond
Dozens of other features and improvements make Beyond Typicals even more invaluable including bridge creation, 3D file importing, assigning assets to sections, transparent sections and textures, environment settings, 2D view, keyboard shortcuts and more. While you may be able to create roads almost instantly upon installing Beyond Typicals, there are some incredible tricks that make this software surprisingly powerful in addition to being shockingly simple.
-
 Drag and drop typical section creator (PC application)
Drag and drop typical section creator (PC application) -
 Adjust the width and height of any section
Adjust the width and height of any section -
 More than 100 sections available
More than 100 sections available -
 More than 300 objects and 40 decals
More than 300 objects and 40 decals -
 Swap the top texture of sections with 40+ materials
Swap the top texture of sections with 40+ materials -
 Auto-animated traffic that can be stopped or disabled
Auto-animated traffic that can be stopped or disabled -
 Customizable pedestrian and traffic libraries
Customizable pedestrian and traffic libraries -
 Pre-made and custom retaining walls
Pre-made and custom retaining walls -
 Underground utilities of any size
Underground utilities of any size -
 Auto-generated and customizable labels
Auto-generated and customizable labels -
 Animated and colorized pathway arrows and highlights
Animated and colorized pathway arrows and highlights -
 Render images and videos in 2D and 3D
Render images and videos in 2D and 3D -
 Render PNG images with alpha transparency
Render PNG images with alpha transparency -
 Centerline and edge section locking and width guides
Centerline and edge section locking and width guides -
 Camera controls including 2D views
Camera controls including 2D views -
 Length adjustment from 10' to 500' (100' default)
Length adjustment from 10' to 500' (100' default) -
 Imperial or Metric units
Imperial or Metric units -
 Environment controls (sun, gradient)
Environment controls (sun, gradient) -
 Keyboard shortcuts
Keyboard shortcuts -
 Rapid file saving and loading
Rapid file saving and loading -
 Online and one on one support and training
Online and one on one support and training
-
Phasing and alternative system
-
Multi-section layout mode (horizontal and vertical)
-
Bridge sections and elements for rapid creation
-
Photo Compositing (V2.4)
-
Scene effects for aesthetic styling
-
Texture customization for all section elements
-
Import 3D files for custom assets
-
Everything included with Beyond Typicals
-
Scalable license bundles for teams
-
Virtual 'floating' license
-
License manager for license assignments
-
Premium support
-
*Custom Terms of Service (TOS)
-
*Optional Add On
Beyond Typicals Facts
- Standalone PC application built on Unreal Engine 5
- Version 1.0 (BT1) was released February 1, 2022
- Version 2.0 (BT2) released November 1, 2022
- Version 2.5 was released September 6, 2023
- Version 3.0 (BT3) will be released May 1, 2024
- File size ~ 5.5 GB zipped, ~14.4 installed
- Windows application with Mac access available via Cloud
- Download in zipped folder or from Epic Games Launcher
- Most powerful street section creator available

